
THE RANCH HOUSE
THE RANCH
This renovation of the ranch house at 18030 Southeast 42 Place in Morriston, Florida, brings together modern style and cozy, country charm. The design focuses on creating a comfortable, elegant space using natural materials like wood and stone to reflect the beauty of the surrounding area.
The layout is open and easy to move through, making the rooms feel bright and spacious. The kitchen features bold, dark cabinetry and clean lines, giving a modern touch, while the bathrooms stand out with unique tiles and simple, stylish fixtures. Careful attention was given to details like crown molding, baseboards, and built-in cabinets to make the space feel both practical and beautiful.
To bring the design vision to life, Revit was used to create detailed 3D renderings, helping to visualize the final look of the renovated home clearly and accurately.
Overall, the goal was to design a home that feels fresh, functional, and timeless—perfect for comfortable living.
Software used: Revit
VIEW THE COMPLETE SCOPE OF WORK FOR THE RANCH HOUSE HERE

A bold, modern vanity featuring blue cabinetry, gold accents, and a marble countertop. The large mirror reflects the statement tub and textured tile, creating a clean, sophisticated look.
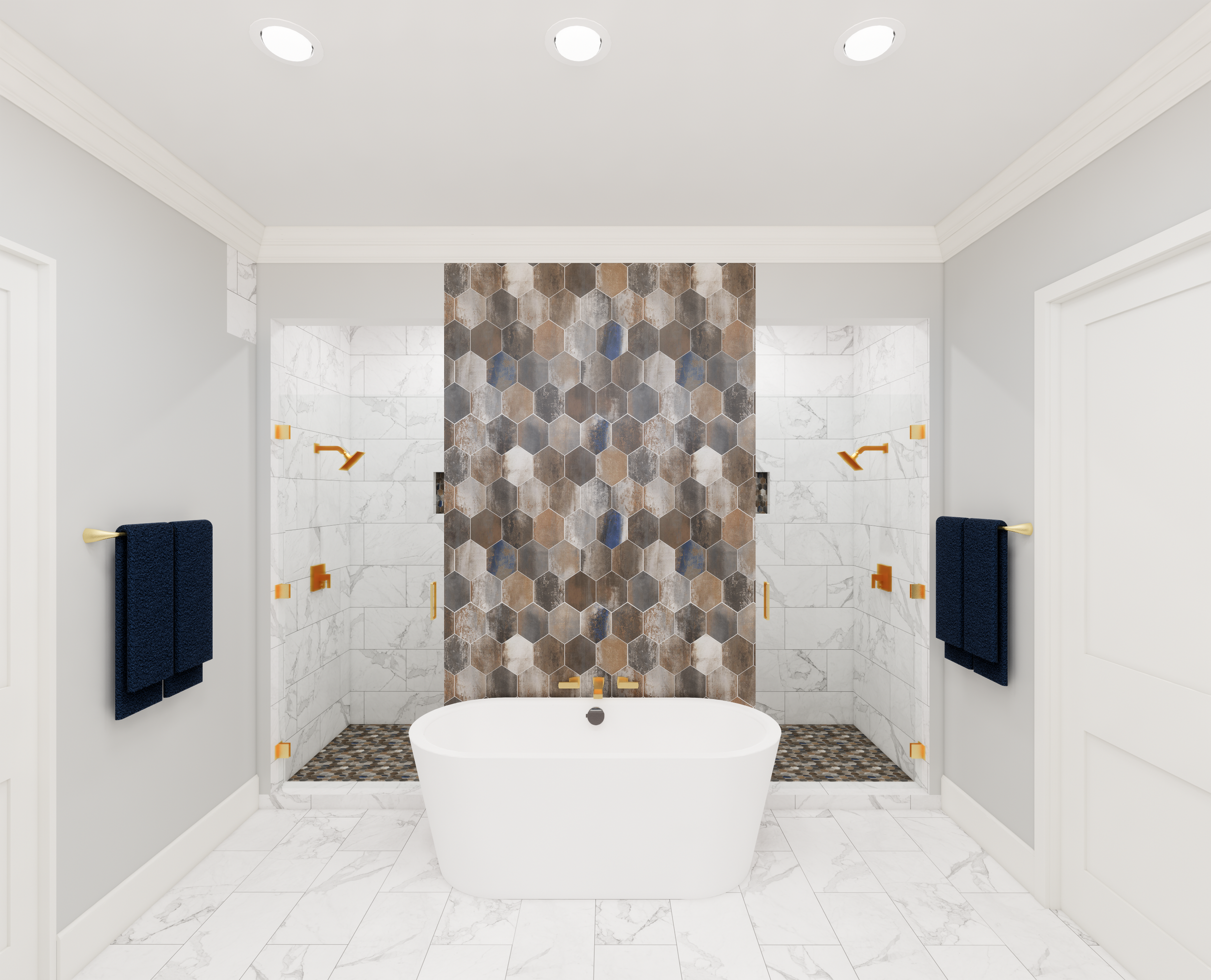
A modern bathroom featuring a freestanding tub framed by bold hexagon tile. The mix of warm and cool tones adds texture and contrast. Gold fixtures provide a touch of elegance, while recessed ceiling lights evenly brighten the space, highlighting the clean lines and natural materials.

A bold, contemporary kitchen featuring striking blue cabinetry, accented with gold hardware. The marble waterfall island adds elegance and provides seating for six. Clean pendant lighting and natural light highlight the modern, open feel of the space.

An open-concept living room with high vaulted ceilings, creating a spacious, airy feel. The stone fireplace wall anchors the space, while bold blue accents in the rug and cabinetry add depth. Modern lighting fixtures and large windows enhance natural light, balancing warmth and elegance throughout.
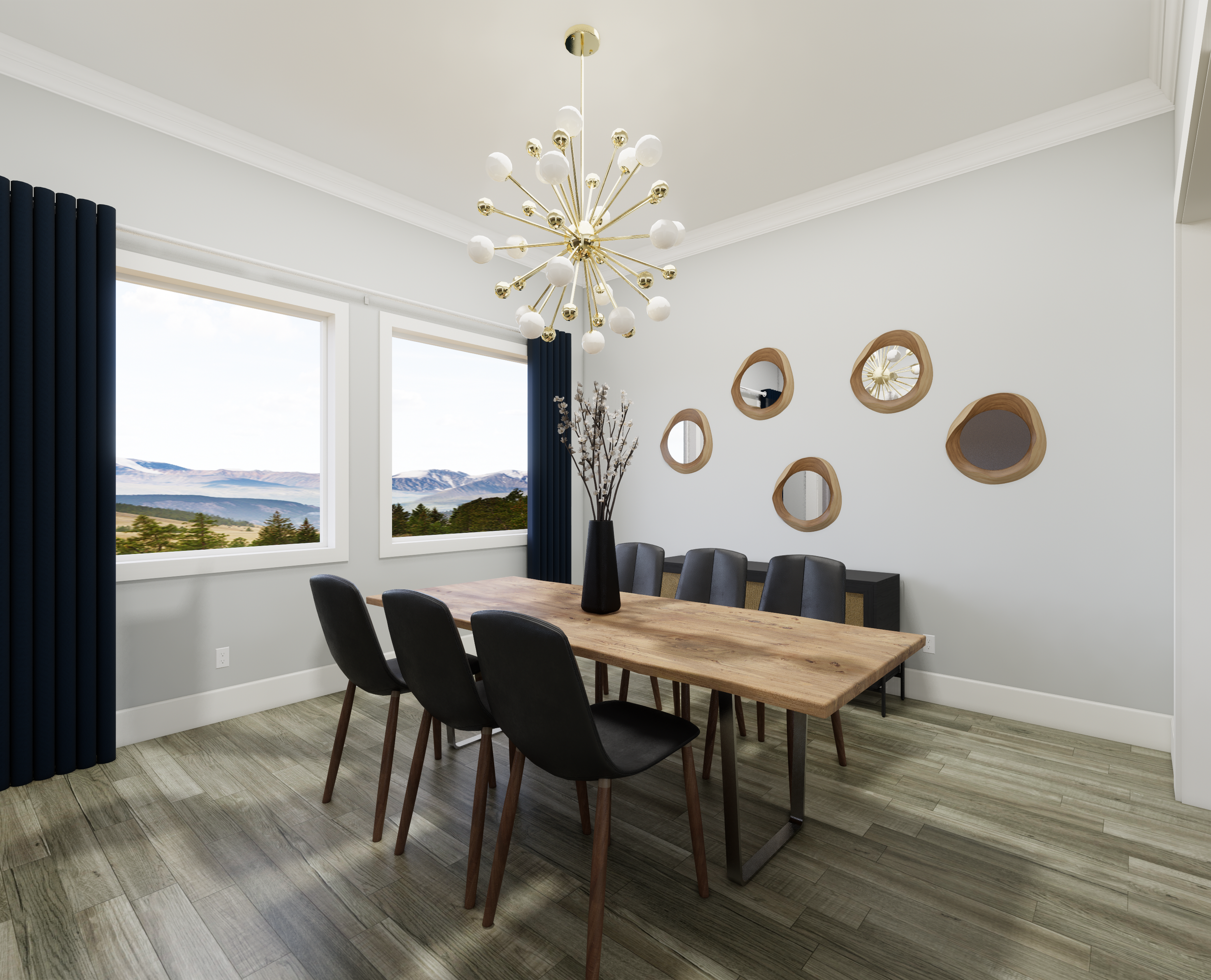
A modern dining room featuring a natural wood table paired with sleek black chairs. The large windows frame scenic views, bringing in natural light. A bold chandelier and organic-shaped mirrors add visual interest and balance, creating a warm yet contemporary space.

A modern bedroom featuring a dark accent wall with gold detailing, complemented by a gray upholstered bed and warm wood nightstands. Soft, recessed ceiling lighting and natural daylight enhance the clean lines and calm, inviting atmosphere.
Curious about how this thoughtful design came together? Take a closer look at these detailed plans and blueprints, which guided the transformation from concept to completion. Each drawing reflects a careful balance of function, aesthetics, and precision—demonstrating the process behind crafting a modern, cohesive living space.
LOOK AT THESE blueprints


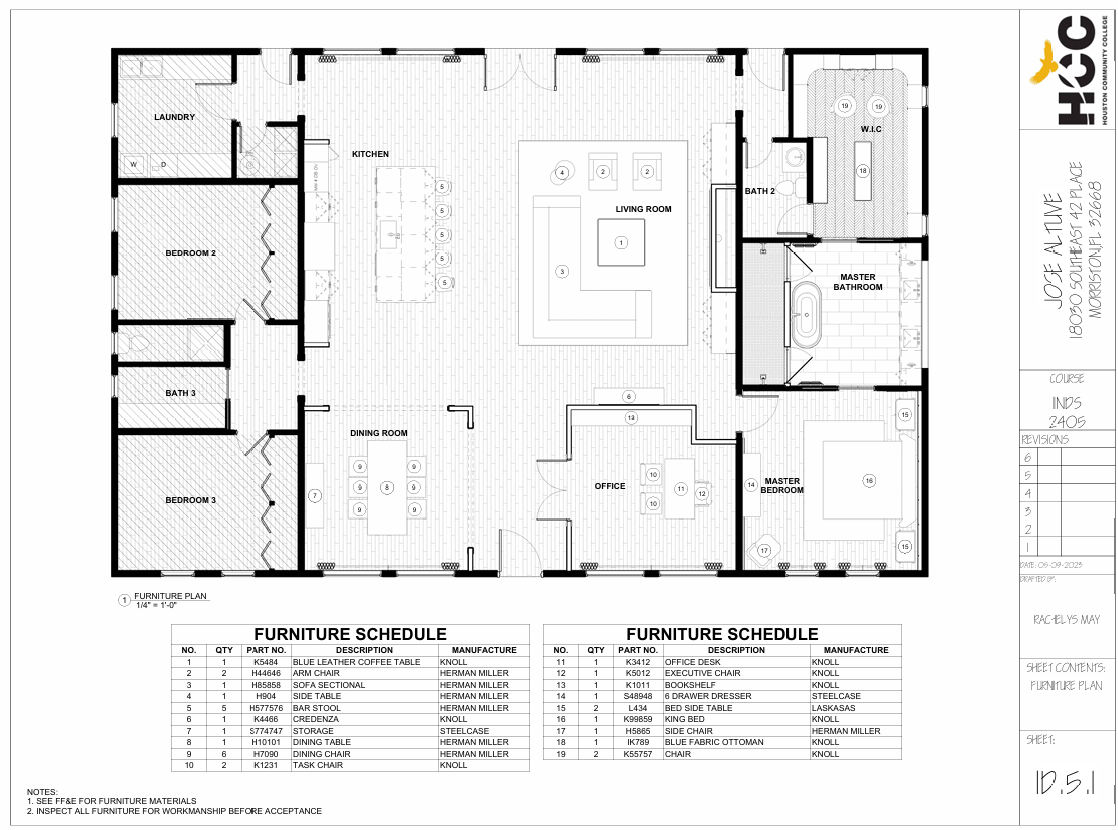
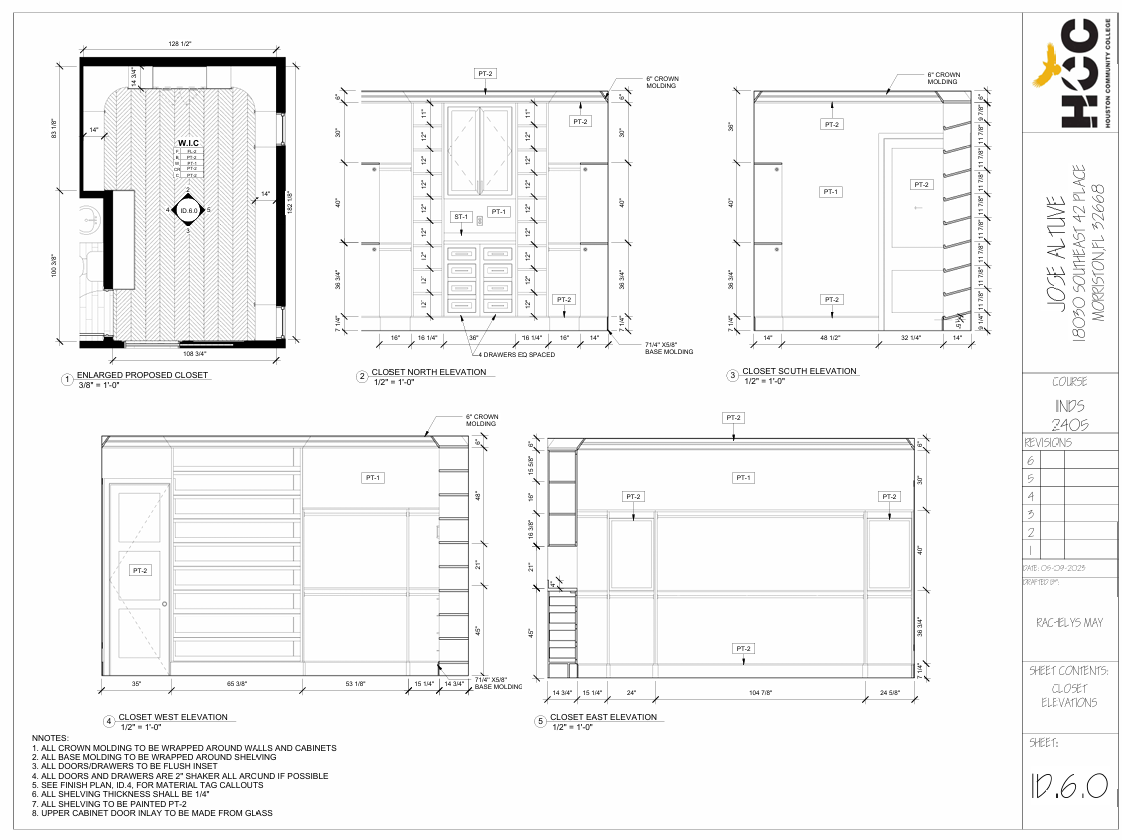

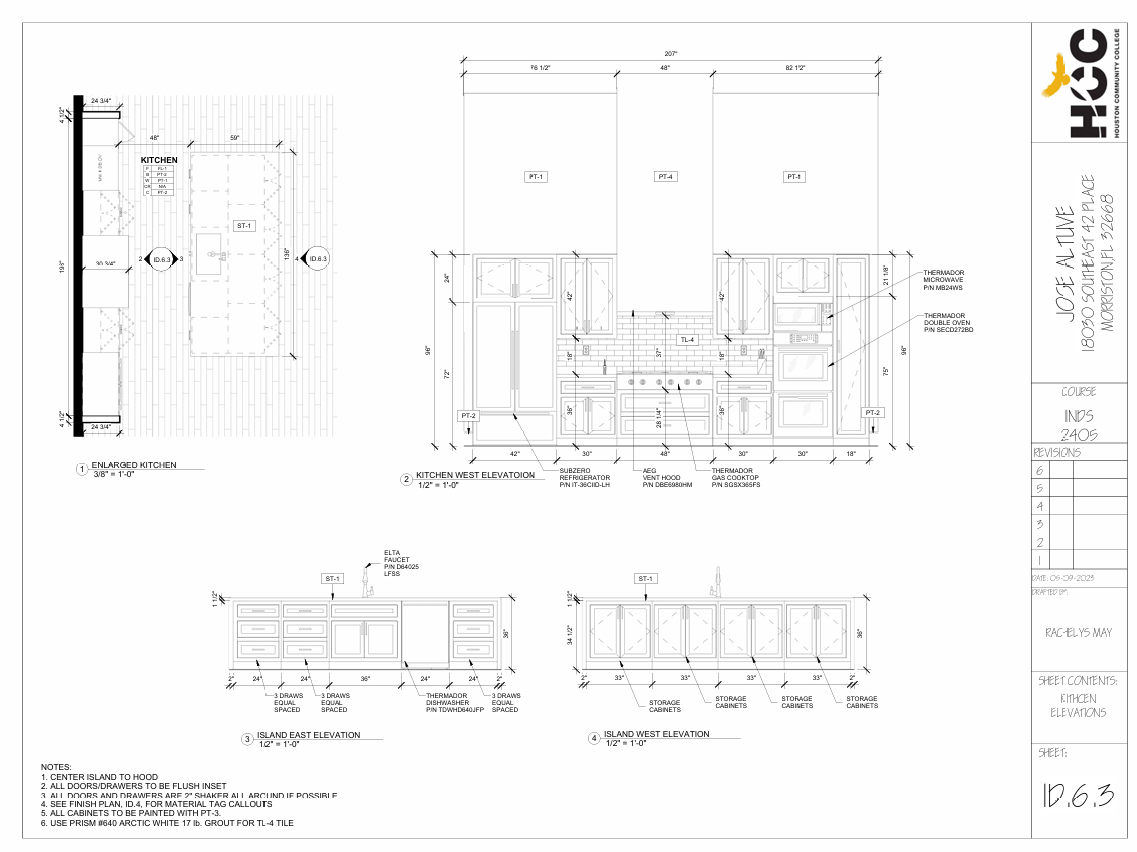
Design is in the details. These professional construction documents showcase how space planning, material selection, and lighting strategies are seamlessly integrated. From detailed elevation drawings to carefully scheduled finishes and fixtures, every line and dimension ensures clarity, accuracy, and elegance in the final build.
Rachelys May
