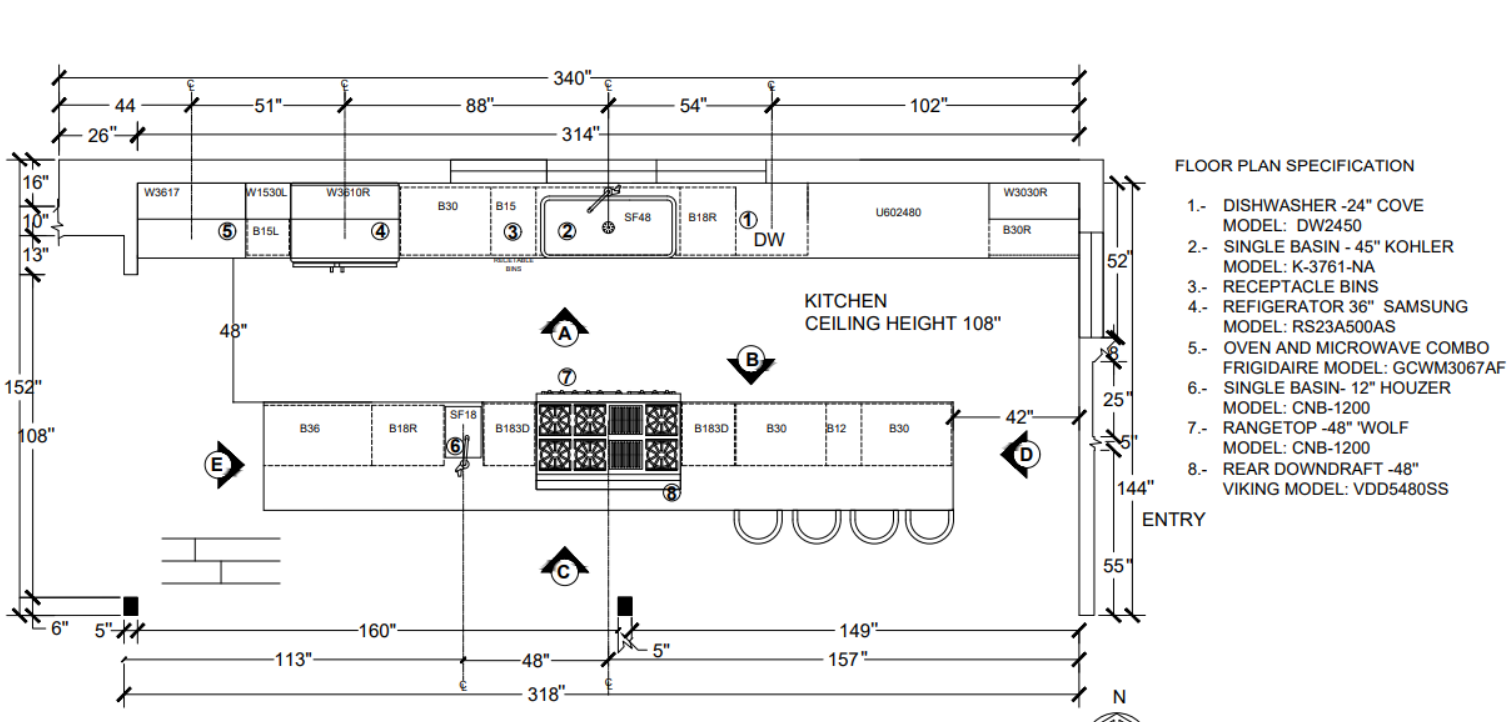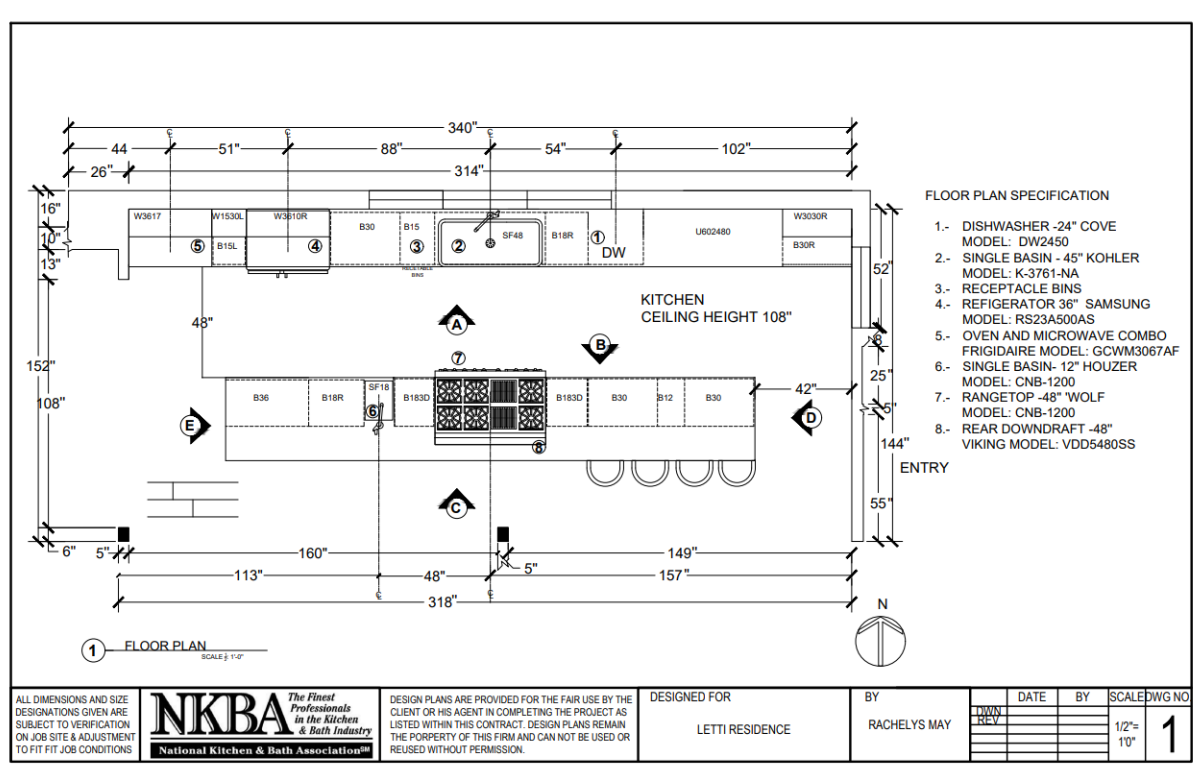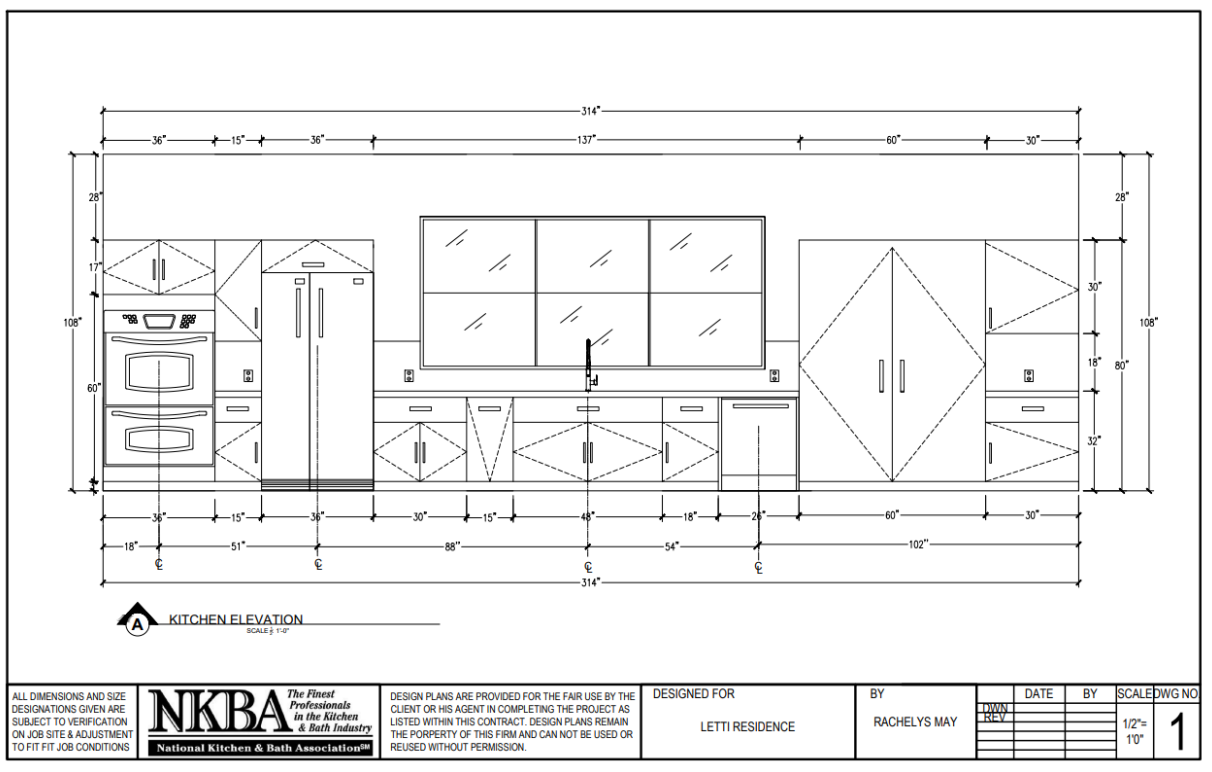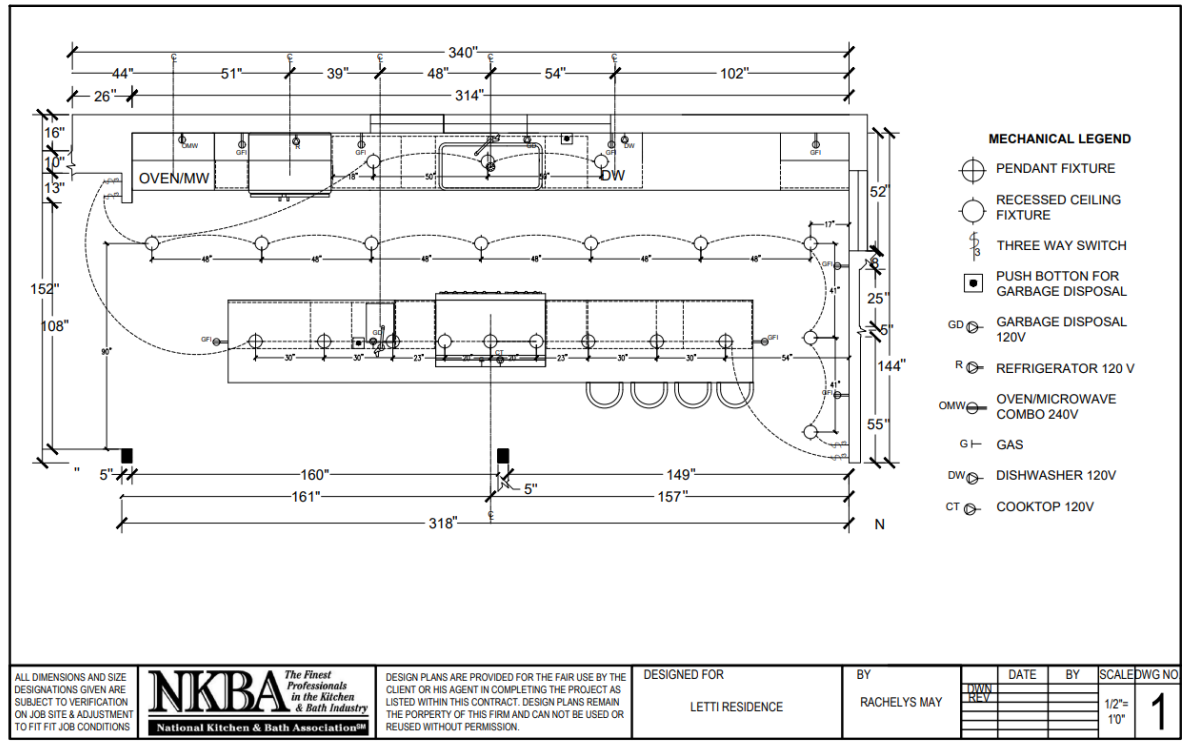
KITCHEN & BATH DESING
LETTI’S KITCHEN RENOVATION
Renee and Marco Lettie own a 1950s home in Bellaire, TX. After recent flooding, they decided to renovate and finally add features they’ve always wanted—like a dedicated baking area, open space for group activities, and abundant natural light. The project involved remodeling the kitchen, removing walls to improve flow, and designing everything in AutoCAD. Despite challenges such as two immovable structural supports and limited space for expansion, creative solutions like incorporating a central island between columns helped achieve a functional and open layout. Sustainable choices were prioritized, including bamboo, recycled glass, steel, VOC-free paints, LED lighting, low-flow faucets, Energy Star appliances, and a designated recycling area.
Software used: AUTOCAD
VIEW THE COMPLETE RENOVATION DOCUMENTATION HERE.

Construction Plan: Highlights structural considerations, noting existing walls, new partitions, and those being removed. This shows how the space was opened up while accounting for fixed supports.

Floor Plan with Appliance Callouts: Shows the full kitchen layout from a top view with labeled appliances and cabinetry, making it easy to visualize traffic flow and equipment zones

Main Kitchen Elevation: A detailed wall elevation showing cabinet organization, refrigerator, oven/microwave combo, sink placement under a large window, and ample storage.

Back Island Elevation: Displays cabinetry and appliance layout behind the island, including drawers, sink, cooktop, and storage—optimized for functionality and workflow.

Front Island Elevation: A front view of the kitchen island highlighting its dimensions, bar seating, and pendant lighting placement—showcasing its use as both a workspace and a social gathering spot.

Reflected Ceiling Plan: Shows the ceiling layout including pendant and recessed lighting, switches, and the location of key kitchen appliances. It emphasizes a thoughtful lighting arrangement for both function and ambiance
